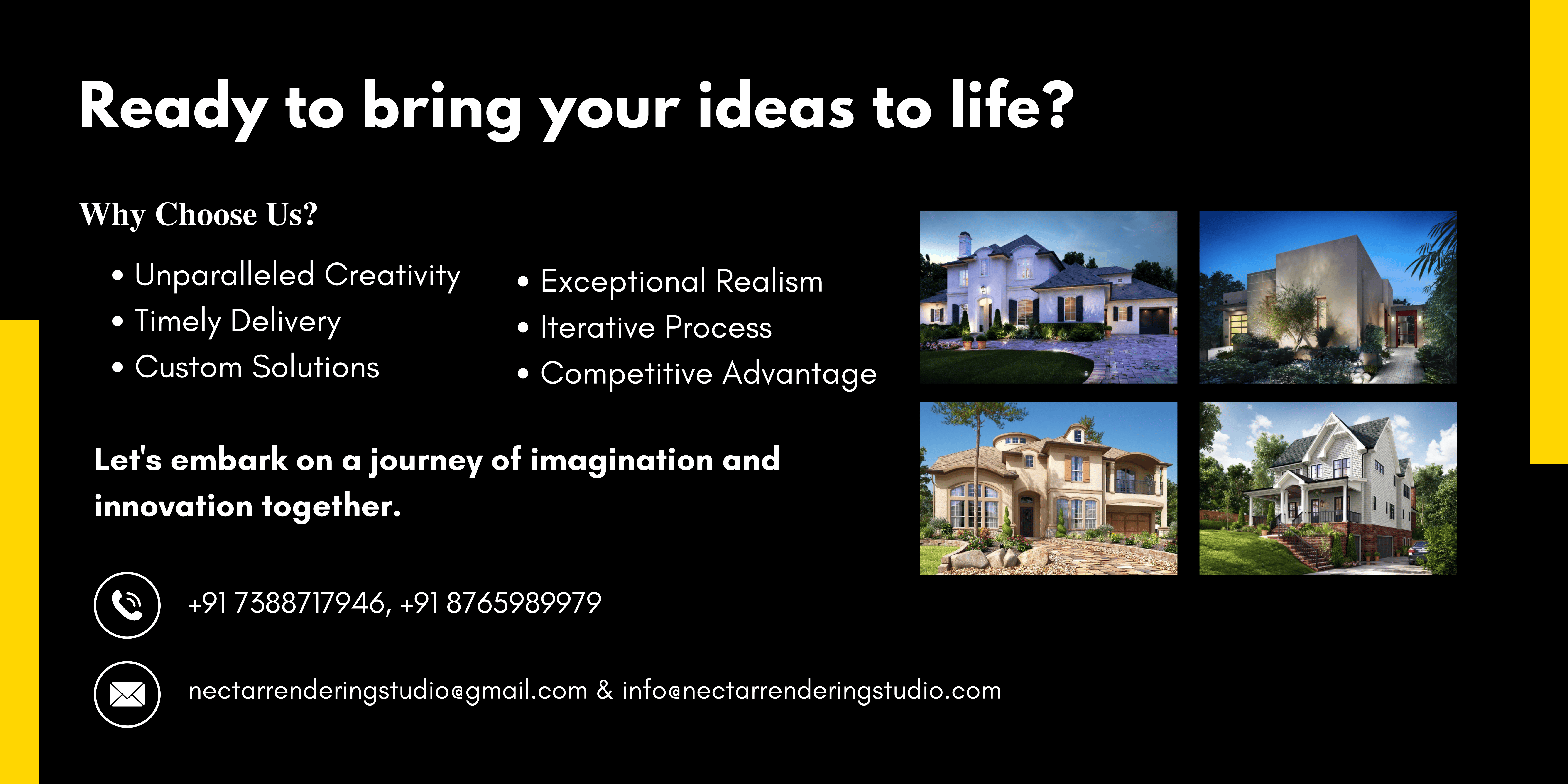Thanks to the remarkable progress in architectural rendering, realizing a home perfectly tailored to your aesthetic preferences and practical needs is now within reach. Whether you envision a rustic ranch or a charming cottage, the power of 3D renders can assist you in bringing that vision to life.
In this article, we will delve into the process of designing and constructing your dream home with the aid of 3D rendering technology.
Crafting a Floor Plan The initial and pivotal step in materializing your dream home involves designing a floor plan using 3D technology. A well-crafted floor plan is essential, as it enables you to visually comprehend how each space within the home harmonizes.
Here are several considerations to bear in mind during the floor plan creation:
- Are you inclined towards an open-concept layout, or do you prefer distinct rooms branching off from a central hallway?
- How many stories will the house encompass? Will it incorporate an attic or a basement? In the case of multiple floors, each level necessitates its own floor plan.
- How will the outdoor areas integrate into the overall design? If outdoor spaces hold significance in your home’s design, they should be incorporated into the plan.
Initially, you can sketch a rough floor plan on paper, including measurements. Subsequently, leverage 3D rendering to visualize the floor plan in three dimensions. Utilizing a 3D floor plan allows you to scale your design and incorporate existing or envisioned furniture and items, providing a comprehensive outlook.
Crafting Interior Spaces Following the creation of floor plans, attention turns to interior spaces, where 3D interior rendering takes center stage. The primary layout from the 3D floor plan significantly influences interior design. This phase involves charting the interconnections between rooms and strategically placing windows and doors to optimize airflow and natural light.
Numerous considerations factor into room design, and once again, 3D renderings prove invaluable by facilitating experimentation with diverse layouts. If the initial design doesn’t resonate with your vision, adjustments can be effortlessly made.
Crafting the Exterior Aesthetics Among the most sought-after 3D rendering services are exterior views. These visuals can be transformed into intricate 3D architectural animations or simpler representations. The beauty of 3D exterior rendering lies in the ability to scrutinize your dream home under various lighting conditions, from multiple angles, and within its intended landscape or environment. You can even overlay your home’s design onto high-quality images of the surrounding landscape.
When shaping the exterior aesthetics, consider the surroundings and select complementary colors that harmonize with your property. Moreover, account for future plans as you envisage your exterior design. All these facets can be vividly depicted through 3D exterior renderings. If crafting the ideal outdoor living space proves challenging, enlisting professionals like Malone’s Landscape is an option.
Leveraging 3D renders streamlines the process, not only saving time and money but also averting potential frustrations stemming from dissatisfaction with the final outcome. By refining designs prior to embarking on construction, the benefits are extensive.
____
Searching for impeccable 3D rendering Company? Look no further! 🎯
We specialize in turning your visions into awe-inspiring visual masterpieces. Whether you’re an architect, interior designer, real estate professional, or a business owner seeking to showcase your products, our top-tier 3D rendering services are tailored to meet your unique needs.



