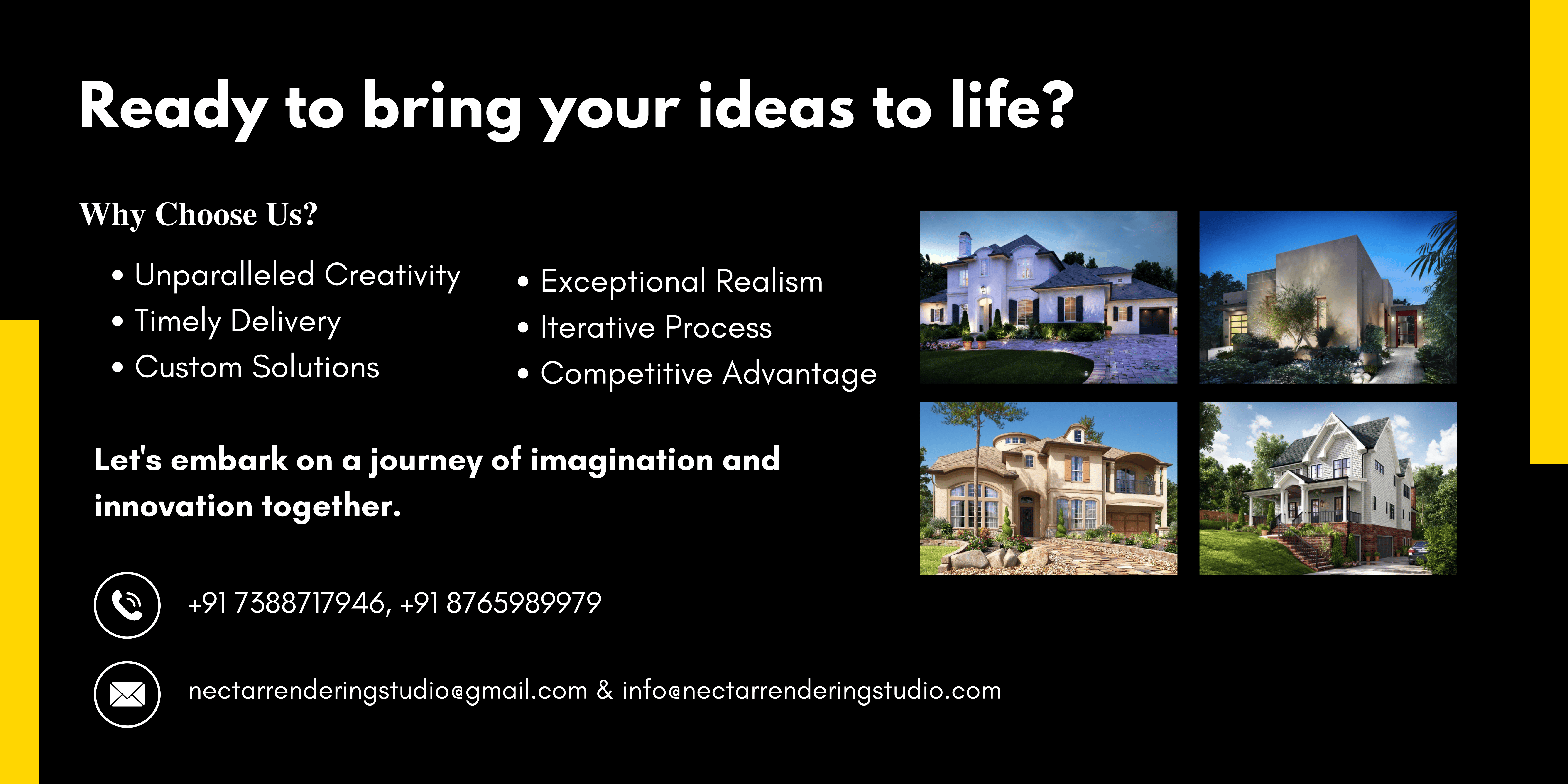In the dynamic field of architecture, 3D technology has brought about a revolution, fundamentally altering the way architectural designs are conceptualized, presented, and executed. This article delves into the realm of 3D architectural, shedding light on its advantages and disadvantages to provide a comprehensive understanding.
Understanding 3D Architectural:
3D architectural involves the creation of three-dimensional models of architectural designs using specialized software. These models incorporate intricate details, such as textures, lighting, and landscaping, resulting in a lifelike representation of the envisioned structure. This technology has become an indispensable tool for architects, designers, and clients seeking to enhance their understanding and communication of architectural projects.
Advantages of 3D Architectural:
- Realistic Visualization: One of the primary advantages is the ability to visualize designs realistically. Stakeholders can explore spaces from various angles, gaining a better understanding of the project’s spatial layout and aesthetics.
- Enhanced Communication: 3D architectural facilitates clearer communication between architects, designers, and clients. Complex design concepts become more accessible, reducing misunderstandings and enhancing collaboration.
- Early Issue Detection: By creating a virtual model of the design, potential issues and conflicts can be identified before construction begins. This early detection minimizes costly errors during the construction phase.
- Marketing and Pre-Sales: 3D architectural models serve as compelling marketing tools. Developers can showcase their projects to potential buyers and investors through visually appealing presentations, aiding in project pre-sales.
- Design Exploration: Architects can experiment with different design variations efficiently. This flexibility allows for creative exploration, leading to innovative and optimized design solutions.
- Time and Cost Savings: Detecting design flaws and making adjustments early on reduces the need for costly on-site modifications during construction, resulting in significant time and cost savings.
- Client Satisfaction: The ability to visualize the final outcome increases client satisfaction. Clients can make more informed decisions based on their understanding of the project’s appearance and layout.
Disadvantages of 3D Architectural:
- Technical Expertise: Creating accurate 3D architectural models requires specialized skills and knowledge of design software. This can be a barrier for professionals not familiar with these tools.
- Resource Intensive: Generating high-quality 3D models can be resource-intensive in terms of both time and computing power. Complex models may require significant processing capabilities.
- Cost of Software: Acquiring and maintaining the necessary software can be expensive. Additionally, training personnel to use these tools effectively adds to the overall cost.
- Limitations of Realism: While modern technology has improved realism, achieving true-to-life visuals can still be a challenge. The models may not perfectly replicate real-world lighting and materials.
- Design Changes: As the design progresses, incorporating changes into a 3D model can be time-consuming, especially if major alterations are needed.
- Client Interpretation: While 3D models enhance visualization, some clients may still struggle to interpret the models accurately, leading to potential misunderstandings.
- Overemphasis on Appearance: 3D architectural models might inadvertently place too much emphasis on visual aesthetics, overshadowing other critical aspects like structural integrity and functionality.
Conclusion
In the rapidly evolving architectural landscape, 3D technology has revolutionized how designs are conceived and communicated. The advantages, such as realistic visualization and improved communication, have transformed the industry. However, challenges like technical expertise and resource intensity need to be carefully navigated. Overall, 3D architectural remains a powerful tool that, when harnessed effectively, can lead to more efficient, informed, and visually stunning architectural projects.
____
Searching for impeccable Render Farms Service? Look no further! 🎯
We specialize in turning your visions into awe-inspiring visual masterpieces. Whether you’re an architect, interior designer, real estate professional, or a business owner seeking to showcase your products, our top-tier 3D rendering services are tailored to meet your unique needs.



