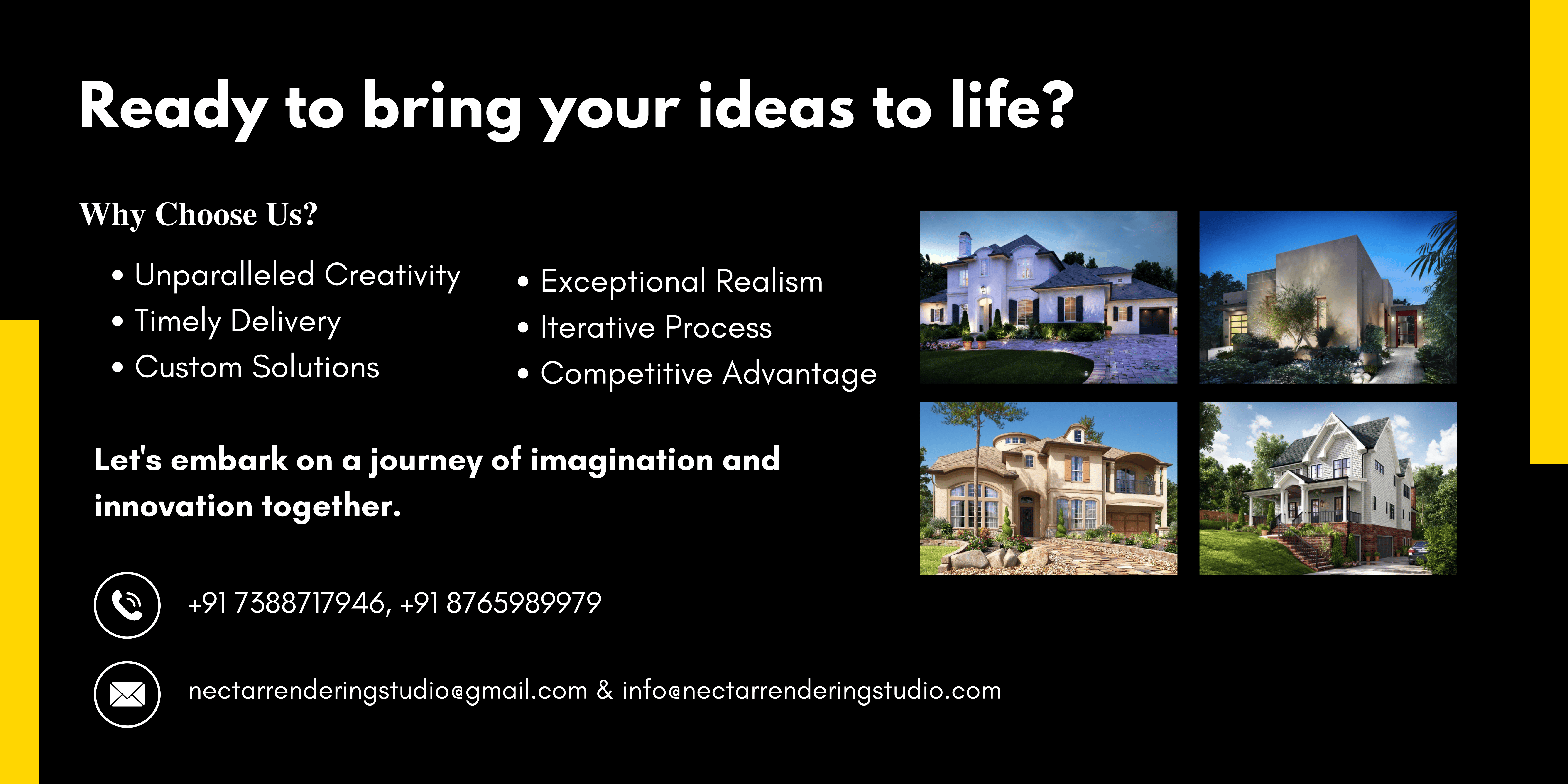Dollhouse rendering is a specialized visualization technique used in architectural presentations to provide a comprehensive and interactive view of a building or interior space. It derives its name from the dollhouse-like representation, where the structure is shown as if its walls have been removed, allowing viewers to see the entire interior layout and spatial arrangement. Dollhouse rendering offers unique benefits that traditional 3D visualizations may not provide.
In this blog, we will explore the different types of dollhouse rendering and the distinct advantages it offers for architectural projects.
Types of Dollhouse Rendering
- Static Dollhouse Rendering
Static dollhouse rendering involves creating a static, non-interactive representation of the building or interior space. This type of rendering is often used in architectural presentations, marketing materials, and brochures to give clients and stakeholders an overall view of the space’s layout and design. Static dollhouse renderings are carefully crafted to showcase the interior architecture, furniture arrangement, and spatial flow of the project.
- Interactive Dollhouse Rendering
Interactive dollhouse rendering takes the visualization to the next level by offering an immersive and interactive experience for users. In this type of rendering, viewers can virtually navigate and explore the interior and exterior spaces from various angles. They can zoom in, rotate the view, and move freely throughout the virtual environment. Interactive dollhouse rendering is particularly beneficial during client presentations and real estate marketing, as it allows potential buyers or investors to engage with the project and experience the space as if they were physically present.
Unique Benefits of Dollhouse Rendering for Architecture
- Comprehensive Spatial Understanding
Dollhouse rendering provides a holistic view of the entire architectural space, showcasing the layout, proportions, and relationships between different rooms and areas. By presenting the project as if the walls have been removed, clients and stakeholders can easily understand the spatial organization and flow of the building. This level of clarity aids in making informed design decisions and ensures that the project aligns with the intended vision.
- Enhanced Visualization of Interiors
Traditional 3D visualizations may not always provide a clear view of the interior space, especially in large or complex buildings. Dollhouse rendering, however, allows viewers to see the interiors from multiple angles and viewpoints. This enhanced visualization of the interiors is particularly valuable for projects like residential properties, where clients are interested in the design of individual rooms and the overall layout.
- Efficient Communication with Clients
Dollhouse rendering simplifies the communication process between architects and clients. Rather than relying on technical drawings or blueprints, architects can present the project in a visually engaging and easy-to-understand format. Clients can better visualize the end result and provide feedback on specific design elements, leading to a more collaborative and efficient design process.
- Marketing and Sales Advantage
For real estate developers and agents, dollhouse rendering offers a compelling marketing and sales advantage. Interactive dollhouse renderings can be incorporated into websites or mobile applications, allowing potential buyers to virtually tour the property before it is even constructed. This immersive experience can attract more potential buyers and increase sales conversions by showcasing the project’s unique features and selling points.
- Simplicity in Presentation
Dollhouse rendering simplifies the presentation of complex architectural projects. Instead of showing multiple static views or fly-through animations, architects can present a single dollhouse rendering that encapsulates the entire design. This streamlined approach to presentation is particularly beneficial during client meetings, public presentations, or competitions where time is limited, but the need for effective communication is critical.
- Effective Space Planning
For interior designers and space planners, dollhouse rendering offers a valuable tool for effective space planning. By visualizing the layout and proportions of furniture and fixtures, designers can optimize the use of space and ensure that each area is functional and aesthetically pleasing. This level of detail contributes to the overall success of the interior design project.
Conclusion
Dollhouse rendering is a powerful and versatile visualization technique that provides a comprehensive and interactive view of architectural spaces. Whether used for client presentations, real estate marketing, or space planning, dollhouse rendering offers unique benefits that traditional 3D visualizations may not provide. The ability to showcase the overall spatial arrangement, enhanced visualization of interiors, efficient communication with clients, and marketing advantage make dollhouse rendering an indispensable tool for architects, designers, and real estate professionals. As technology continues to advance, dollhouse rendering will undoubtedly play an increasingly significant role in shaping the future of architectural visualization and design presentation.
____
Searching for impeccable 3D rendering Company? Look no further! 🎯
We specialize in turning your visions into awe-inspiring visual masterpieces. Whether you’re an architect, interior designer, real estate professional, or a business owner seeking to showcase your products, our top-tier 3D rendering services are tailored to meet your unique needs.


