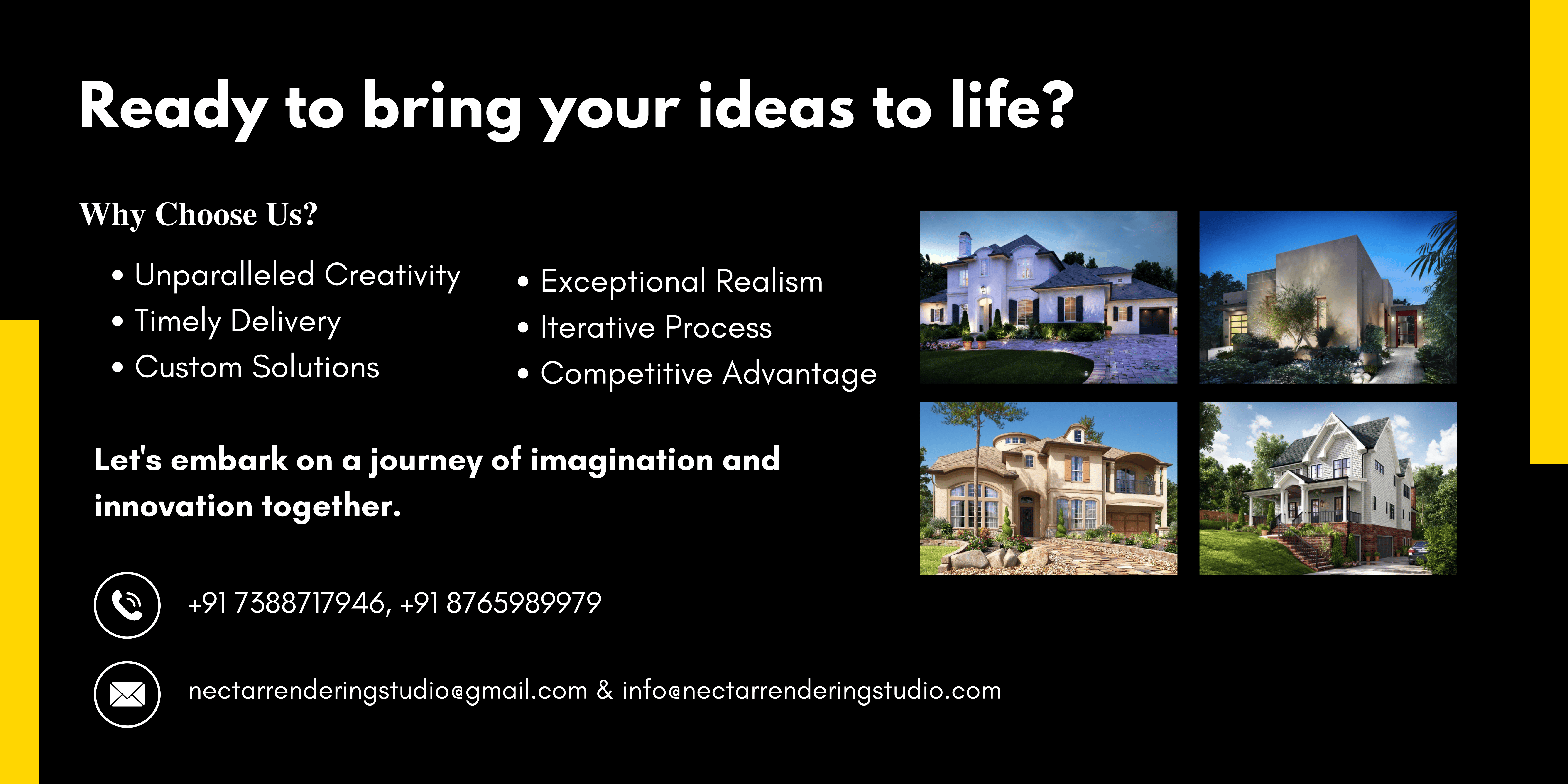Effective planning is imperative for any construction project, demanding architects and designers to present clients with a precise model of the intended outcome. In the past, hand-drawn sketches were the norm, but these often lacked clarity, leading to issues during construction. Only upon completion could the structure’s appearance be fully grasped.
Today, modern architects and designers employ 3D exterior rendering, creating accurate visuals even before construction begins. This enables homeowners to envision the final structure’s appearance early on. Through 3D rendering, potential construction flaws can be identified in the design phase, reducing future losses.
Furthermore, you can utilize 3D rendering to vividly portray the impact of features like low voltage LED deck lights, ensuring the desired ambiance. Personalization is facilitated through 3D rendering, aligning exterior designs with homeowners’ expectations. Here are valuable tips to enhance backyard planning via 3D exterior rendering:
Maximize the Abundant Object Libraries for Landscaping Elements
Infuse your backyard project with intricate details to heighten realism in 3D models. This practice not only aids in early error identification but also prevents costly alterations post-purchase. 3D design tools typically offer an array of customizable outdoor design elements and furnishings for incorporation in renderings.
Based on your envisioned backyard aesthetic, integrate garden furniture, pergolas, swimming pools, swings, sheds, and other design components into exterior renderings. Enhance the visual depth by incorporating vegetation elements in the foreground of your renderings.
Visualize Diverse Sun Angles
Leverage 3D exterior rendering to visualize your backyard under varying sun angles. Adjust the sun’s position in the virtual sky to preview the backyard’s appearance at different times of the day. Accurate sun orientation is crucial, as discrepancies might necessitate structural adjustments or landscaping changes.
Appropriate lighting balance is essential to avoid visual anomalies in your backyard design. This also aids in selecting suitable hues and tones for outdoor furniture, tiles, and wood accents, as lighting influences color perception. Meticulously assess shadows and glass reflections cast by sunlight.
Examine the Design from Every Perspective
3D rendering permits exploration of your backyard design from multiple viewpoints, facilitating the detection of design flaws that might otherwise remain concealed. This process can uncover undesirable deck overhangs or incorrectly positioned features like swimming pools. Observing your design from all angles is particularly advantageous when designing for confined or awkward spaces, as it ensures optimal placement and accessibility.
In Conclusion
3D rendering stands as an essential tool in backyard planning, streamlining the process, enhancing efficiency, and accelerating progress. 3D exterior renderings offer a clear visualization of the final backyard design to both homeowners and contractors, promoting a comprehensive understanding of how all elements harmonize with the surroundings.
____
Searching for impeccable 3D rendering Company? Look no further! 🎯
We specialize in turning your visions into awe-inspiring visual masterpieces. Whether you’re an architect, interior designer, real estate professional, or a business owner seeking to showcase your products, our top-tier 3D rendering services are tailored to meet your unique needs.


