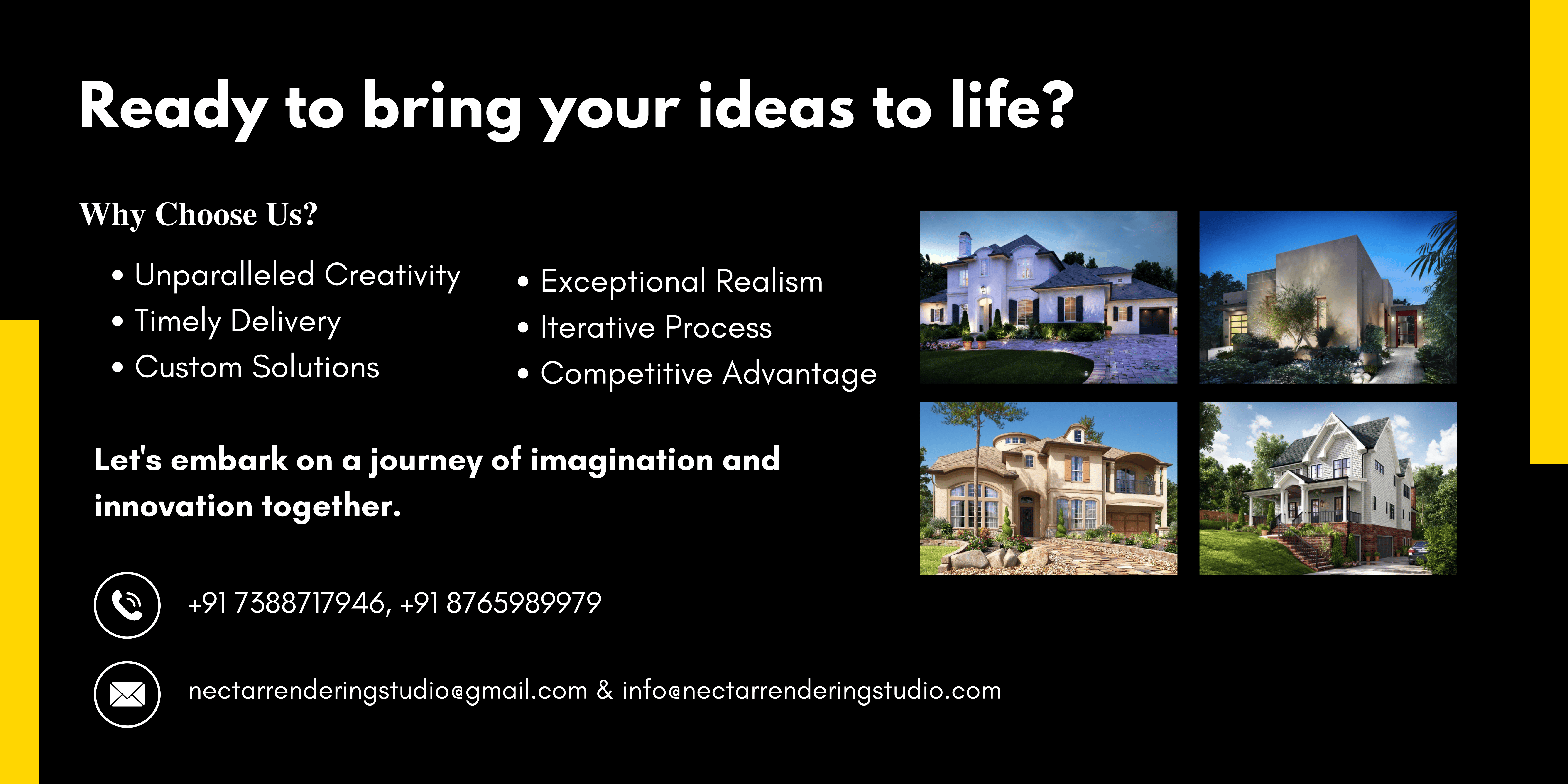Interior 3D rendering has become a crucial tool in architectural visualization, allowing designers and clients to visualize and experience interior spaces before they are built. The choice of angles in interior 3D rendering can significantly impact the overall appeal and presentation of the project. By selecting the right angles, designers can highlight the key features, showcase the design’s functionality, and create a compelling visual narrative. In this blog, we will explore the six best angles for interior 3D rendering that will make your project look irresistible.
Eye-Level Perspective
The eye-level perspective is a classic and widely used angle in interior 3D rendering. It offers a natural view as if the viewer is standing in the room and looking straight ahead. This angle provides a realistic sense of the space’s proportions and allows viewers to perceive the design from a human-scale perspective. The eye-level perspective is especially effective for showcasing the overall layout, furniture arrangement, and flow of the interior space.
Bird’s Eye View
The bird’s eye view, also known as the top-down perspective, offers an aerial view of the interior space from an elevated angle. This angle is ideal for presenting the entire floor plan, including the distribution of rooms, circulation paths, and spatial relationships. Bird’s eye view renderings are excellent for showcasing open-plan layouts, multifunctional spaces, and complex designs with interconnected areas.
Worm’s Eye View
The worm’s eye view is a dramatic angle that shows the interior space from a low point near the floor, looking upward. This perspective is especially effective for emphasizing tall ceilings, grand staircases, or unique architectural features. The worm’s eye view adds a sense of grandeur and monumentality to the design, making it a compelling choice for spaces with impressive vertical elements.
Corner Perspective
The corner perspective is achieved by placing the camera at a corner of the room, capturing two walls meeting at an angle. This angle provides a dynamic view that showcases two sides of the interior space simultaneously. Corner perspectives are suitable for highlighting architectural details, interior finishes, and how different design elements interact within the space.
Focal Point Emphasis
In this approach, the 3D rendering focuses on a specific focal point or a standout feature within the interior space. This could be a fireplace, an art installation, an accent wall, or any element that adds visual interest to the design. By emphasizing the focal point, the rendering draws the viewer’s attention and creates a captivating visual narrative that tells the story of the space.
Related Blog: 3D Rendering vs Traditional Photography
Dynamic Perspective
A dynamic perspective involves adding movement or action to the interior 3D rendering. For example, including people interacting with the space, such as sitting on a couch, working at a desk, or enjoying a meal in the dining area. Dynamic perspectives add a sense of life and activity to the rendering, making it more engaging and relatable to viewers.
Conclusion
In conclusion, selecting the right angles for interior 3D rendering is crucial in creating compelling and irresistible presentations of architectural designs. The eye-level perspective offers a natural and realistic view of the space, while the bird’s eye view provides an excellent overview of the floor plan. The worm’s eye view adds drama and grandeur, and the corner perspective showcases the interaction of design elements within the space.
Focal point emphasis directs the viewer’s attention to standout features, and dynamic perspectives add life and activity to the rendering. By strategically choosing these six best angles for interior 3D rendering, designers can showcase the functionality, aesthetics, and unique features of their projects, creating irresistible visuals that captivate clients, stakeholders, and potential buyers. The careful selection of angles allows designers to tell a compelling visual story that brings their interior designs to life and leaves a lasting impression on anyone who views the rendering.
Related Blog: How to Choose the Right 3D Rendering Company in India
____
Searching for impeccable 3D rendering Company? Look no further! 🎯
We specialize in turning your visions into awe-inspiring visual masterpieces. Whether you’re an architect, interior designer, real estate professional, or a business owner seeking to showcase your products, our top-tier Interior rendering services are tailored to meet your unique needs.



