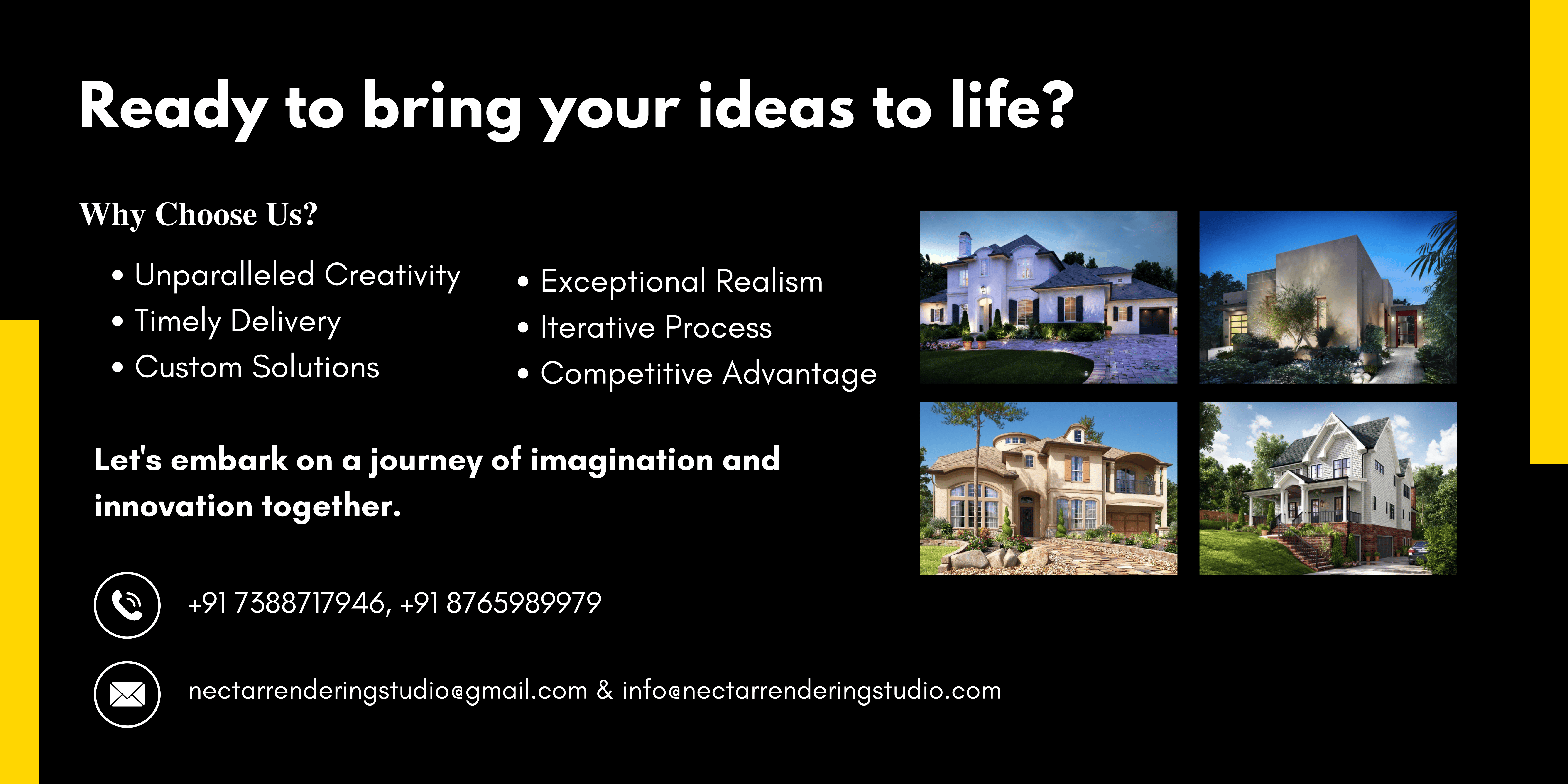For home builders, effective communication with clients is essential during the design phase of a project. Presenting different design options to clients can be challenging using traditional 2D drawings and blueprints. This is where 3D rendering comes in as a powerful tool that allows home builders to visually convey various design alternatives to clients. In this blog, we will explore how 3D rendering aids home builders in presenting different design options to clients, enabling them to make well-informed decisions and bringing their vision to life.
Realistic Visualization
3D rendering offers clients a realistic visualization of the proposed design options. Unlike 2D drawings, which can be difficult for clients to interpret, 3D renderings provide a clear and detailed representation of the spaces. Clients can see how the rooms will look, understand the flow between spaces, and visualize the overall layout more intuitively. This immersive experience helps clients to connect with the design on a deeper level, making it easier for them to envision the final product.
Related Blog: 3D Rendering vs Traditional Photography
Material Selection
One of the significant advantages of 3D rendering is the ability to showcase different material options. Home builders can present various material finishes for walls, flooring, countertops, and other elements within the renderings. This helps clients better understand the impact of material choices on the overall aesthetics and ambiance of the space. Being able to see how different materials complement each other enhances the decision-making process for clients, leading to more informed choices.
Lighting and Natural Sunlight
3D rendering allows home builders to simulate different lighting scenarios, including natural sunlight at different times of the day. Clients can see how the interiors will look under different lighting conditions, which is particularly important for spaces with large windows or open floor plans. This feature helps clients assess how well the design maximizes natural light and how artificial lighting will play a role in creating the desired atmosphere.
Furniture and Decor Placement
Presenting various design options in 3D rendering allows home builders to showcase different furniture and decor placements. Clients can visualize how their furniture will fit within the space and assess the functionality of each design option. This feature is especially valuable for custom home projects, where clients have specific furniture pieces or decor they want to incorporate into the design.
Customization and Personalization
Every client has unique preferences and requirements for their home. 3D rendering allows home builders to customize design options to suit individual client needs. Clients can request changes or modifications, and the 3D rendering can be quickly updated to reflect these alterations. This level of customization ensures that the final design aligns with the client’s vision, taste, and lifestyle.
Cost and Time Savings
Using 3D rendering to present different design options can result in cost and time savings for both the home builder and the client. Clients can make decisions more efficiently as they can visually compare design alternatives side by side. This streamlined decision-making process reduces the likelihood of changes during the construction phase, minimizing project delays and additional costs.
Related Blog: How to Choose the Right 3D Rendering Company in India
Enhanced Communication
Clear and compelling visualizations provided by 3D rendering facilitate effective communication between home builders and clients. The renderings serve as a common reference point during discussions and consultations, eliminating misunderstandings and ensuring that both parties are on the same page regarding design preferences. This enhanced communication fosters a collaborative relationship between the home builder and the client throughout the project.
Related Blog: Industrial Architecture 3D Rendering
Conclusion
In conclusion, 3D rendering is a powerful tool that significantly aids home builders in presenting different design options to clients. Through realistic visualizations, material selections, lighting simulations, and furniture placements, clients can better understand and appreciate various design alternatives. The customization and personalization capabilities of 3D rendering enable home builders to tailor the design to meet individual client needs and preferences.
The use of 3D rendering streamlines the decision-making process, leading to cost and time savings for both the home builder and the client. Moreover, the enhanced communication facilitated by 3D rendering fosters a collaborative relationship, ensuring that the final design aligns with the client’s vision and expectations. Overall, 3D rendering has revolutionized the way home builders interact with their clients, making the design presentation process more engaging, efficient, and successful.
____
Searching for impeccable 3D rendering Company? Look no further! 🎯
We specialize in turning your visions into awe-inspiring visual masterpieces. Whether you’re an architect, interior designer, real estate professional, or a business owner seeking to showcase your products, our top-tier 3D rendering services are tailored to meet your unique needs.



